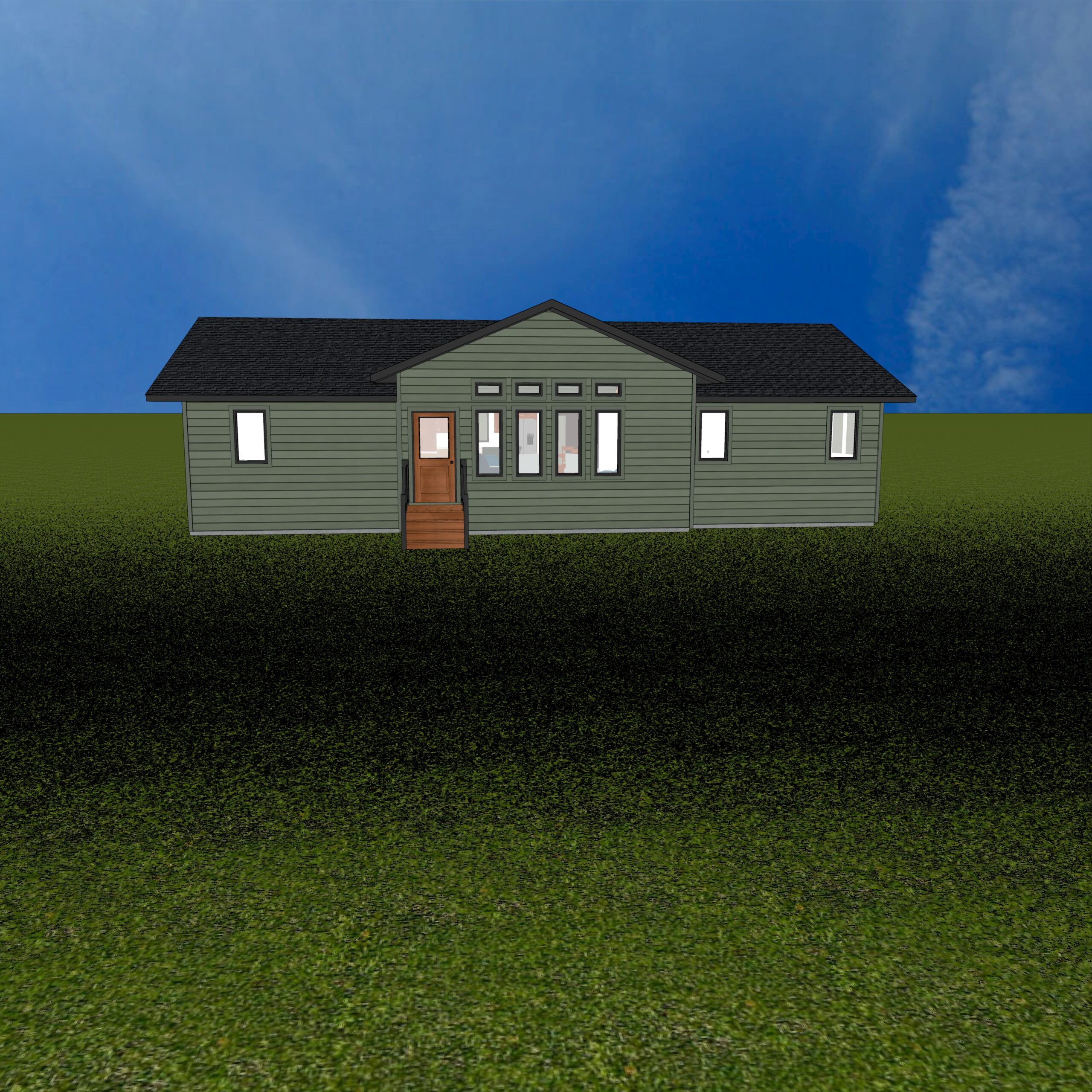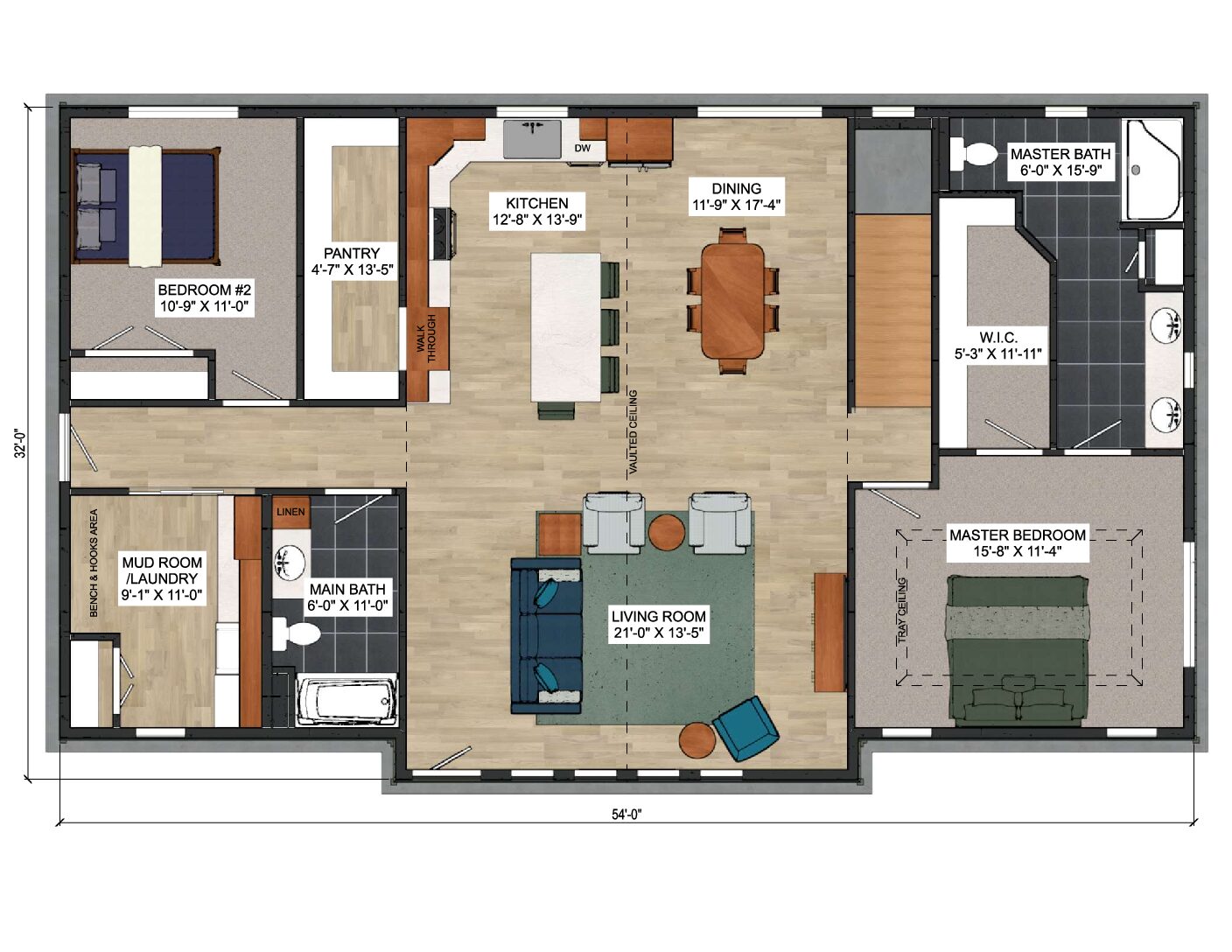Sheyenne Collection Floor Plan
Pierce
Features:
- 1,664 square feet ranch-style floor plan
- Main level features 3 bedrooms & 2 bathrooms (including a master suite)
- Open-concept great room boasting kitchen, dining space, and living area with large feature windows and stunning vaulted ceilings
- Combination laundry room/mudroom features cabinetry and a closet for additional storage space
- Kitchen features a generous walk-in pantry accessed through walk-through kitchen cabinets
- Master suite features a walk-in closet and a bathroom with a double sink and accessible shower options
- Finished basement options offer up to 3 more bedrooms, an additional bathroom, and a large open living space
Same Trusted Pinke Homes Quality at 10% Less
Sheyenne Homes deliver the same craftsmanship and materials that go into each Pinke Home, now starting at $171/sf, a 10% savings from the base Missouri pricing of $190/sf.
Six Popular, Pre-Designed Floor Plans to Choose From
Select from six thoughtfully designed plans ranging from 1,296 sf to 1,860 sf, including options with basements or single-level layouts: Adams, Cass, Dunn, Eddy, Foster, and Pierce.
Efficient, Streamlined Building Process
Pre-set floor plans with no modifications (mirror plans available) make the process faster and more efficient—ideal for clients seeking high quality with value pricing.
High-Quality Finishes Included
Every Sheyenne Home includes premium features: painted solid core doors, Legend cabinetry, luxury vinyl plank flooring, Malarkey 50-year shingles, and Marvin Elevate windows—with upgrade options available.
Backed by Pinke Homes & Pinke Lumber for On-Site Work
Plans include basement and garage layouts for on-site construction, with materials supplied and delivered by Pinke Lumber, supporting local small business and rural jobs.

Buy peace of mind with traditional home financing.
Pinke Homes are stick-built, just like any traditionally-built house, then transported. Unlike modular homes and other pre-fabricated options, Pinke Homes qualify for traditional home financing.
Ready to build your dream home?
403 Beaver Ave | Wishek, ND 58495 | Phone: (701) 452-2301
© 2024 Pinke Homes

