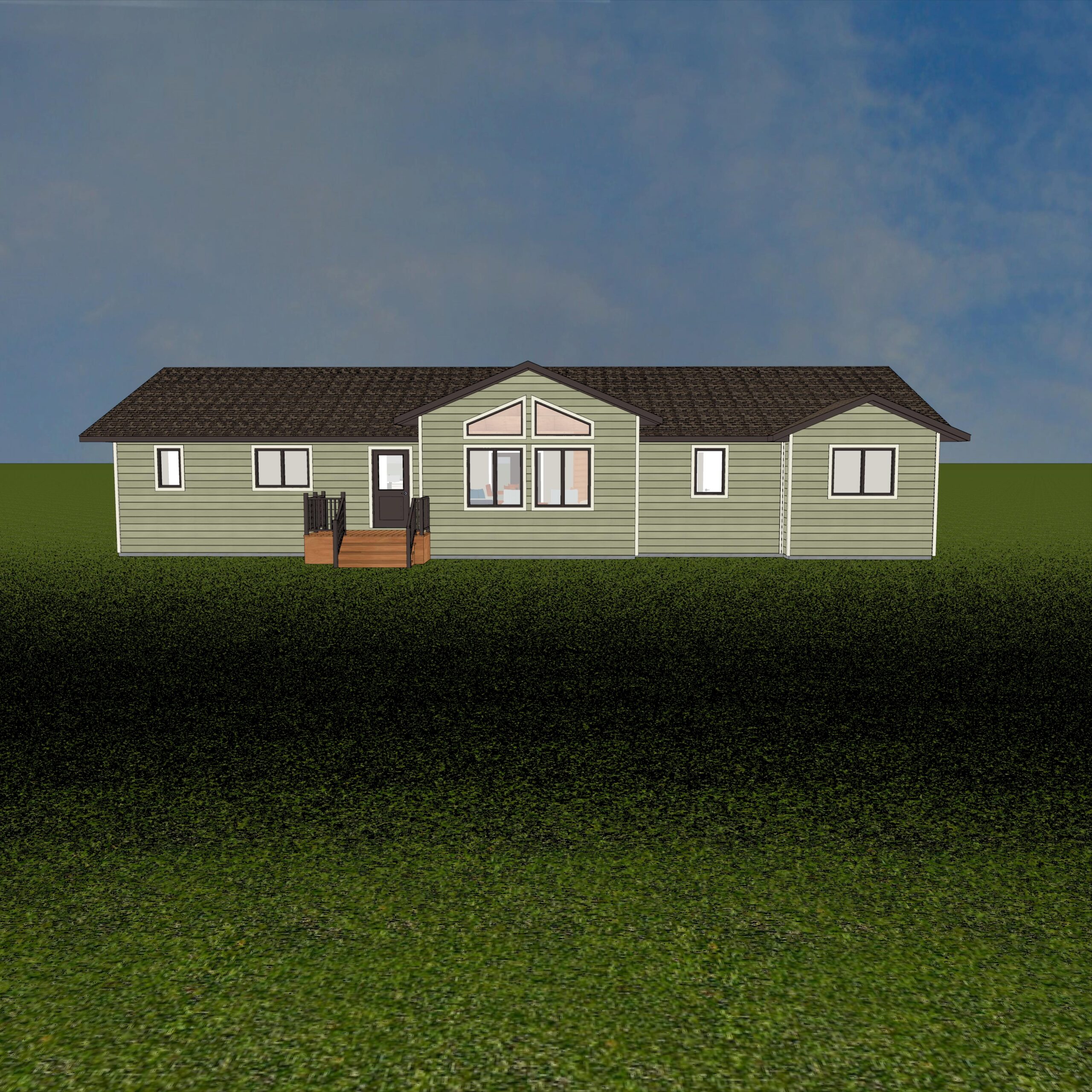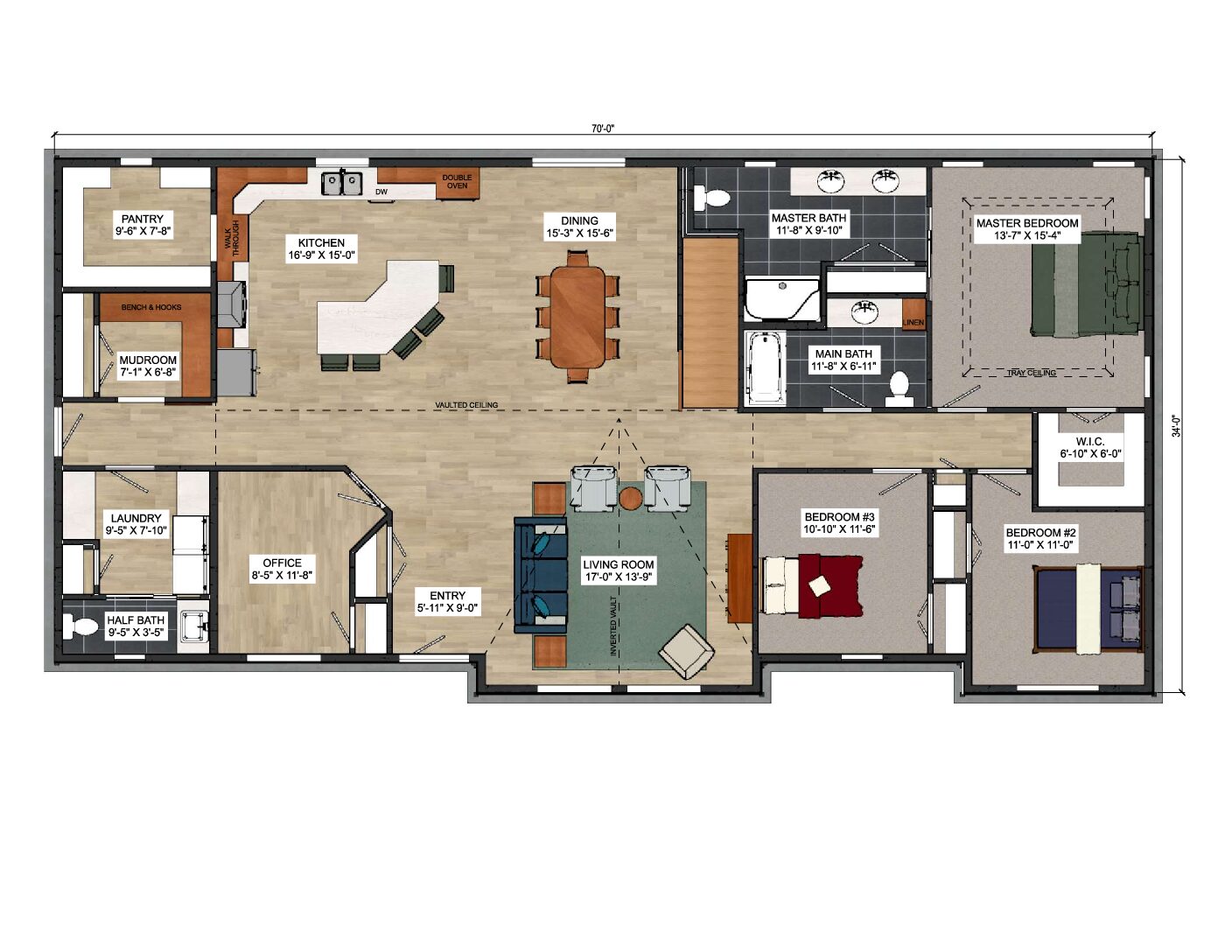Missouri Collection Floor Plan
Sheridan
Features:
- 2,300 square feet ranch-style floor plan
- 3-bedroom, 2.5-bathroom (including a master suite)
- Open-concept great room boasting kitchen, dining space, and living area with large feature windows and stunning vaulted ceilings
- Office located off of the great room
- Rear entry area features a mudroom with built-in benches and hooks and a closet, as well as the laundry room and half-bath
- Generous walk-in pantry accessed through walk-through cabinet
- Master suite features a walk-in closet, an inlayed tray ceiling, a bathroom with a double sink, closet, and flexible bath/shower options
All floor plans in our Missouri Collection offer premium features and optional upgrades.
Custom Home Design Built Just for You
Every Pinke Home at Missouri pricing is individually-designed to match your lifestyle and vision—no pre-set plans or cookie-cutter builds. You can adjust the size and move walls all for the same base price.
$190/SF Base Pricing with Premium Quality & Craftsmanship
Includes high-quality materials and expert craftsmanship, delivering exceptional value and long-term durability at $190 per square foot.
Marvin Elevate Windows Now Included as Standard
Durable, energy-efficient Marvin Elevate windows are standard, providing beauty, performance, and a variety of color options to suit your style.
Upgrades & Premium Options
Explore many options for upgrades such as 9’ ceilings, shower and bath upgrades in addition to custom cabinetry and quartz and granite countertop choices
You are in control. Our team helps customers to be a part of every detail from the layout of the floorplan to all interior and exterior colors, finishes and details all the way up to the doorknobs and type of texture on the walls.

Buy peace of mind with traditional home financing.
Pinke Homes are stick-built, just like any traditionally-built house, then transported. Unlike modular homes and other pre-fabricated options, Pinke Homes qualify for traditional home financing.
Ready to build your dream home?
403 Beaver Ave | Wishek, ND 58495 | Phone: (701) 452-2301
© 2024 Pinke Homes

