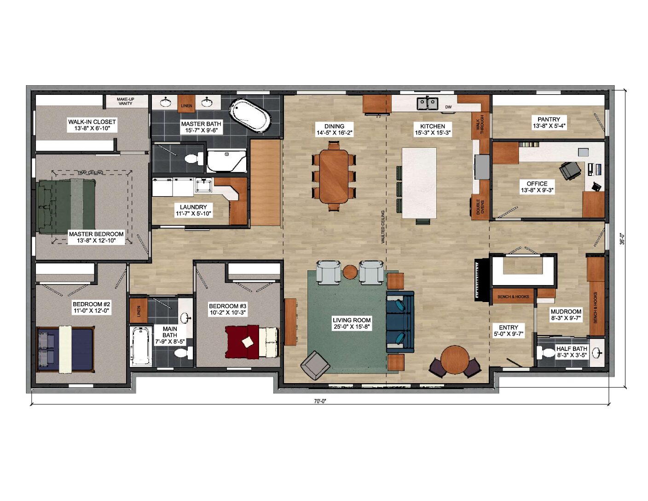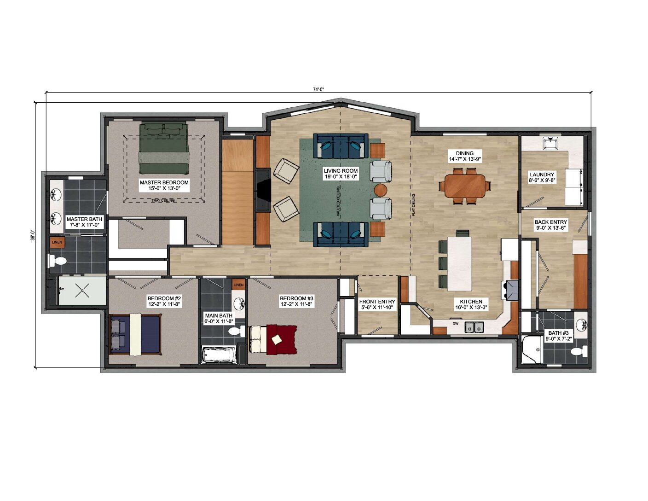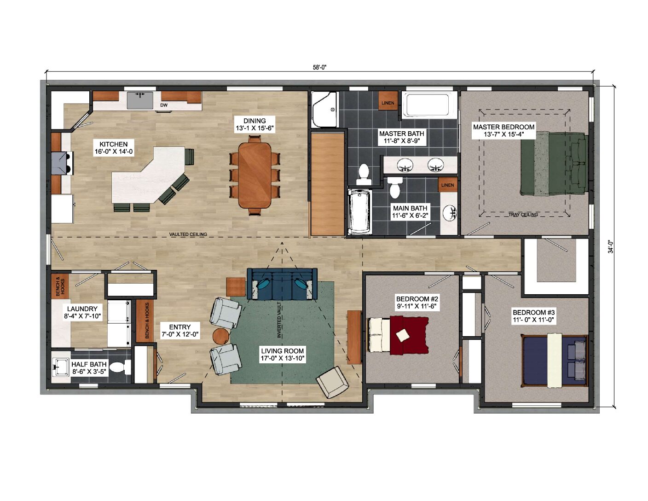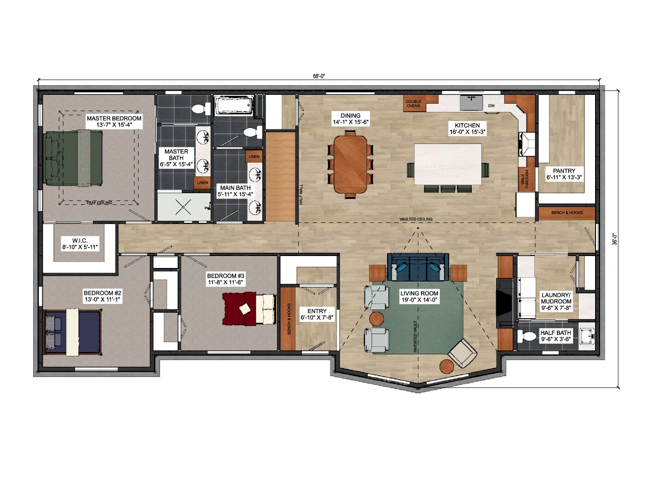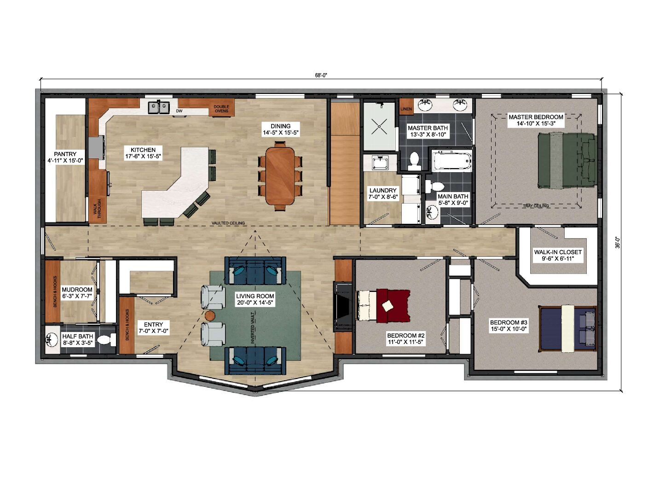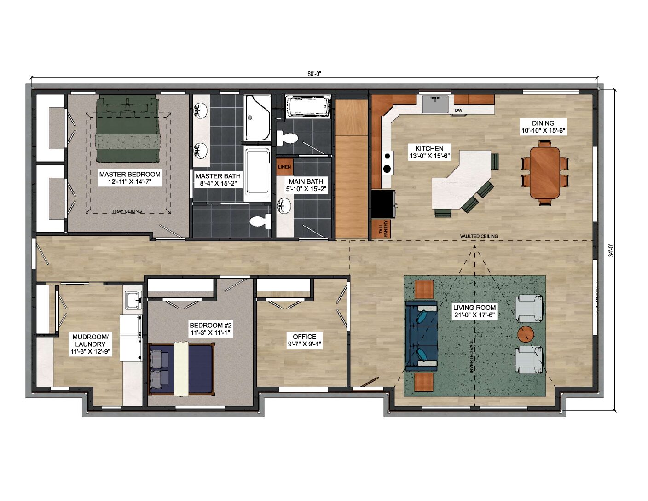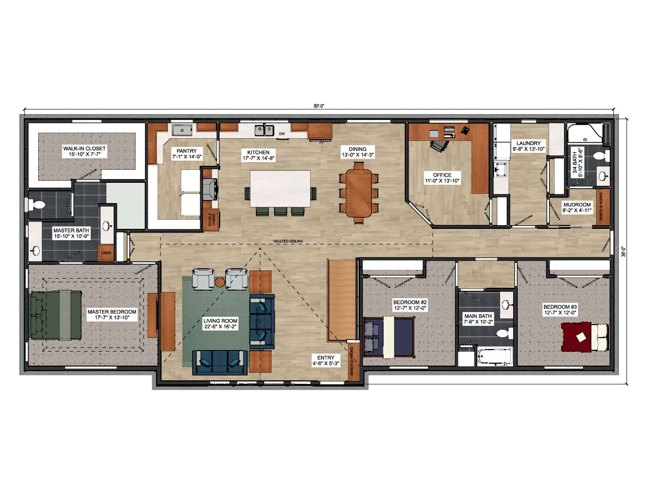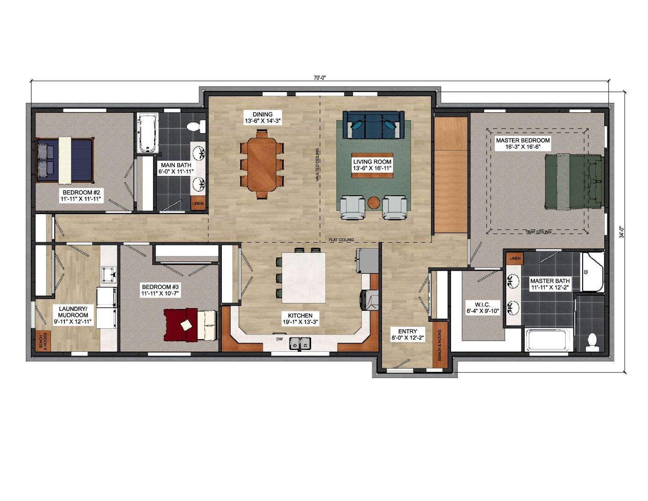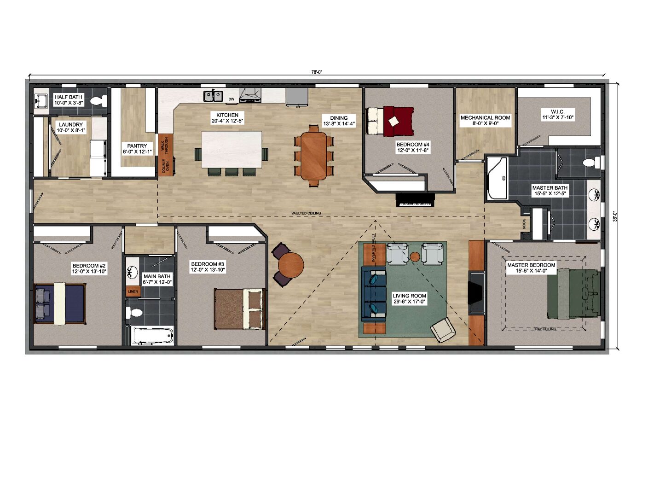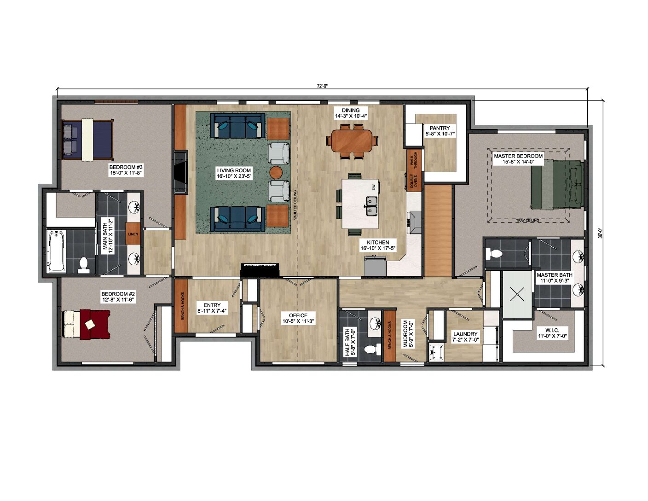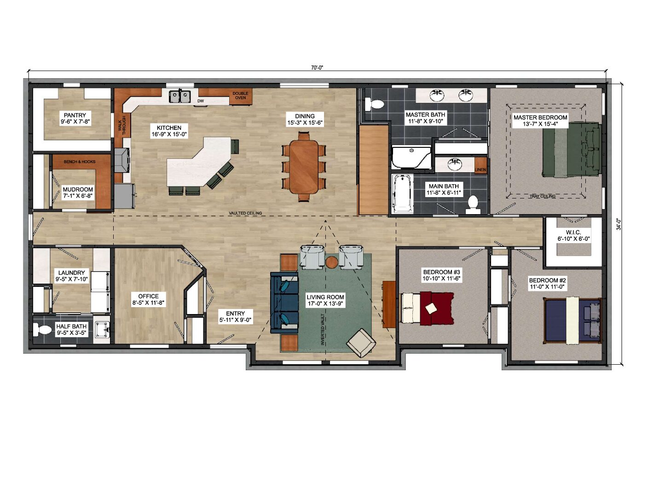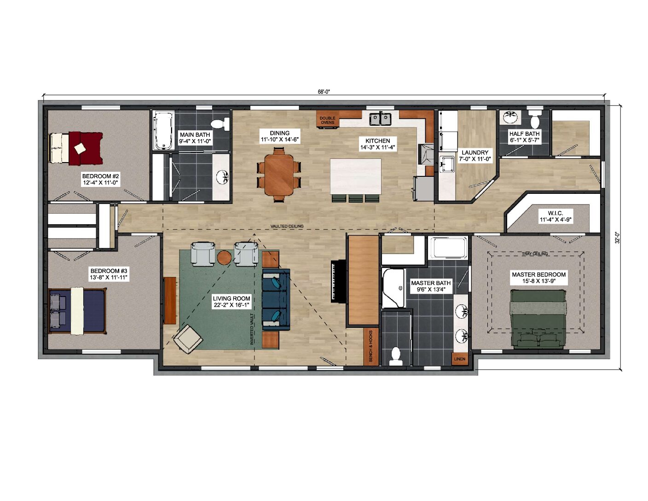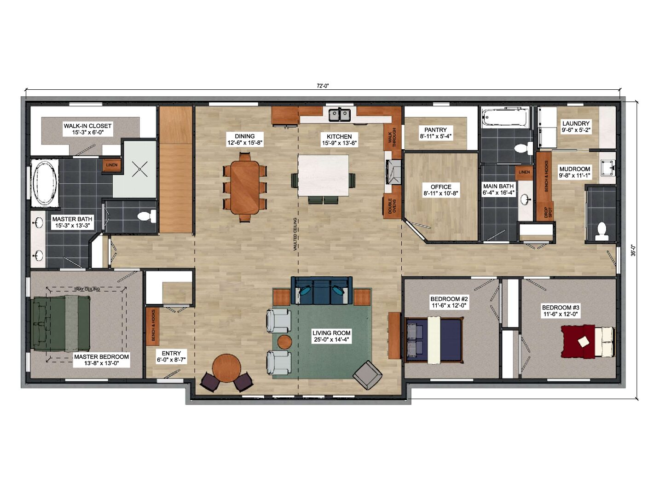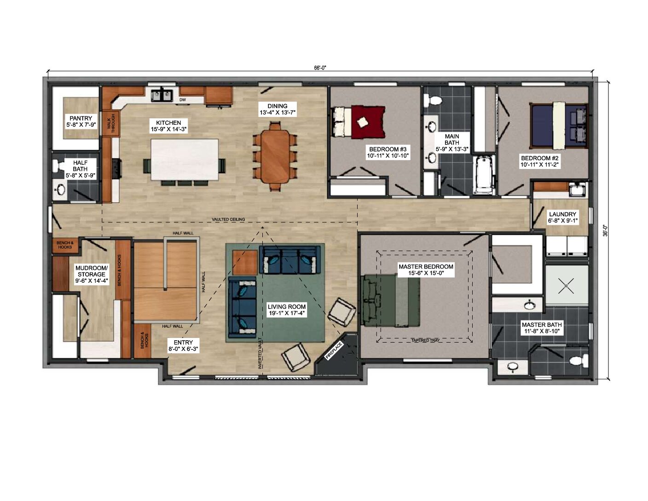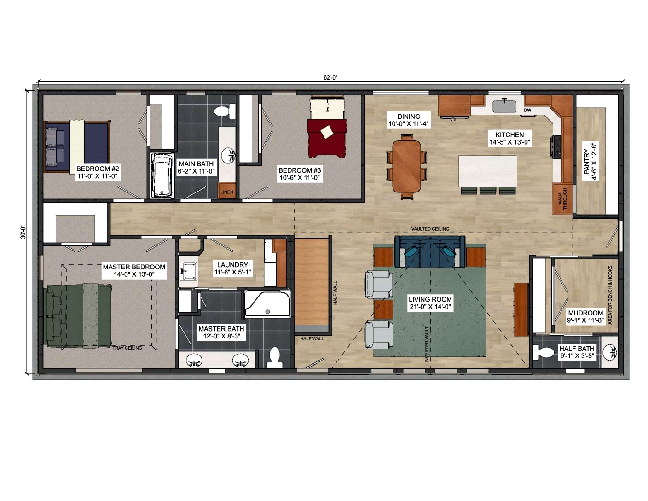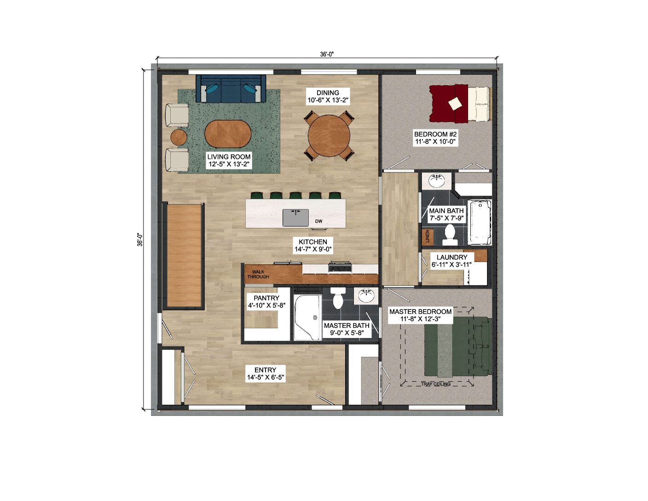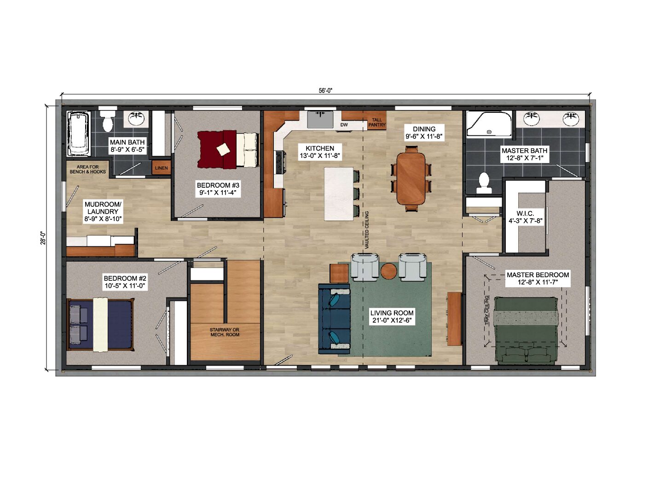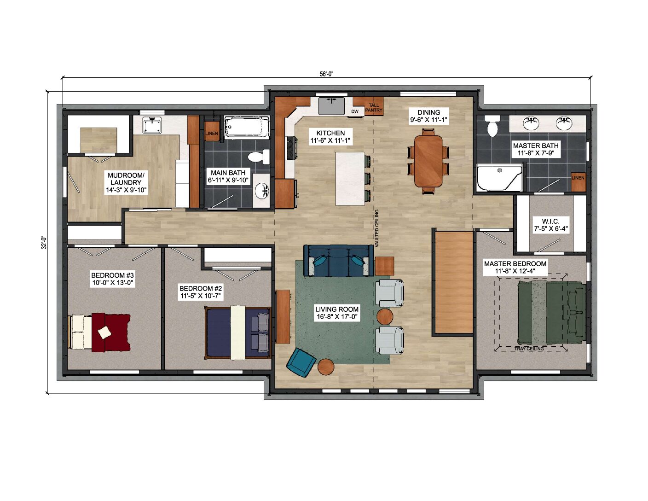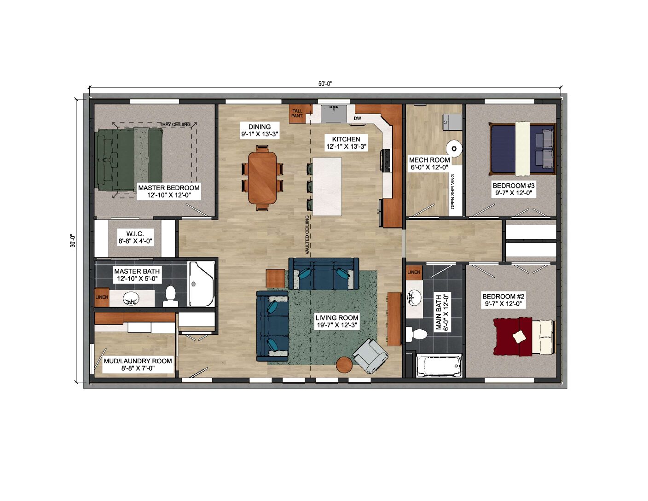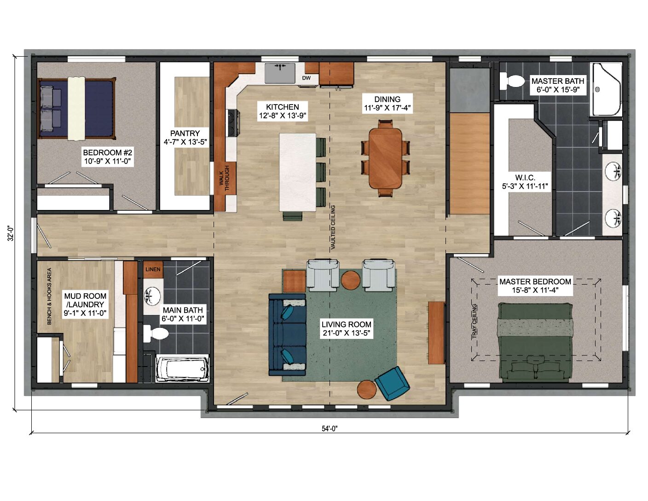Floor Plans
Pinke Homes offers a variety of floor plans, each of which belongs in one of our two collections, Sheyenne and Missouri. While each collection features its own included amenities, every Pinke Homes floor plan – regardless of collection – is built with attention-to-detail and high quality products.
Missouri Collection of Homes
A Custom Home Design Built Just For You
Every Pinke Home at Missouri pricing is individually-designed to match your lifestyle and vision—no pre-set plans or cookie-cutter builds. You can adjust the size and move walls all for the same base price.
$195/SF Base Pricing with Premium Quality & Craftsmanship
Includes high-quality materials and expert craftsmanship, delivering exceptional value and long-term durability at $195 per square foot.
Marvin Elevate Windows Now Included as Standard
Durable, energy-efficient Marvin Elevate windows are standard, providing beauty, performance, and a variety of color options to suit your style.
Optional Upgrades to Make It Your Own
Explore many options for upgrades such as 9’ ceilings, shower and bath upgrades in addition to custom cabinetry and quartz and granite countertop choices
You’re in Control
Our team helps customers to be part of every detail from the layout of the floor plan to all interior and exterior colors, finishes and details all the way up to the doorknobs and type of texture on the walls.
Builds starting at $195/square foot
Sheyenne Collection of Homes
Same Trusted Pinke Homes Quality at 10% Less
Sheyenne Homes deliver the same craftsmanship and materials that go into each Pinke Home, now starting at $176/sf, a 10% savings from Missouri Collection.
Six Popular, Pre-Designed Floor Plans to Choose From
Select from six thoughtfully designed plans ranging from 1,296 sf to 1,860 sf, including options with basements or single-level layouts.
Efficient, Streamlined Building Process
Pre-set floor plans with no modifications (mirror plans available) make the process faster and more efficient—ideal for clients seeking high quality with value pricing.
High-Quality Finishes Included
Every Sheyenne Home includes premium features: painted solid core doors, Legend cabinetry, luxury vinyl plank flooring, Malarkey 50-year shingles, and Marvin Elevate windows.
Backed by Pinke Homes & Pinke Lumber for On-Site Work
Plans include basement and garage layouts for on-site construction, with materials supplied and delivered by Pinke Lumber, supporting local small business and rural jobs.
Builds starting at $176/square foot
Explore Missouri Floor Plans
Want to make it your own?
Our Missouri collection of floor plans offer a variety of opportunities to customize your build. Upgrades, customizations, basement options, and more are available. We’ll help you choose the details to make your Pinke Home truly unique. Get in touch to learn more.
Explore Sheyenne Floor Plans
Ready to build your dream home?
403 Beaver Ave | Wishek, ND 58495 | Phone: (701) 452-2301
© 2026 Pinke Homes

